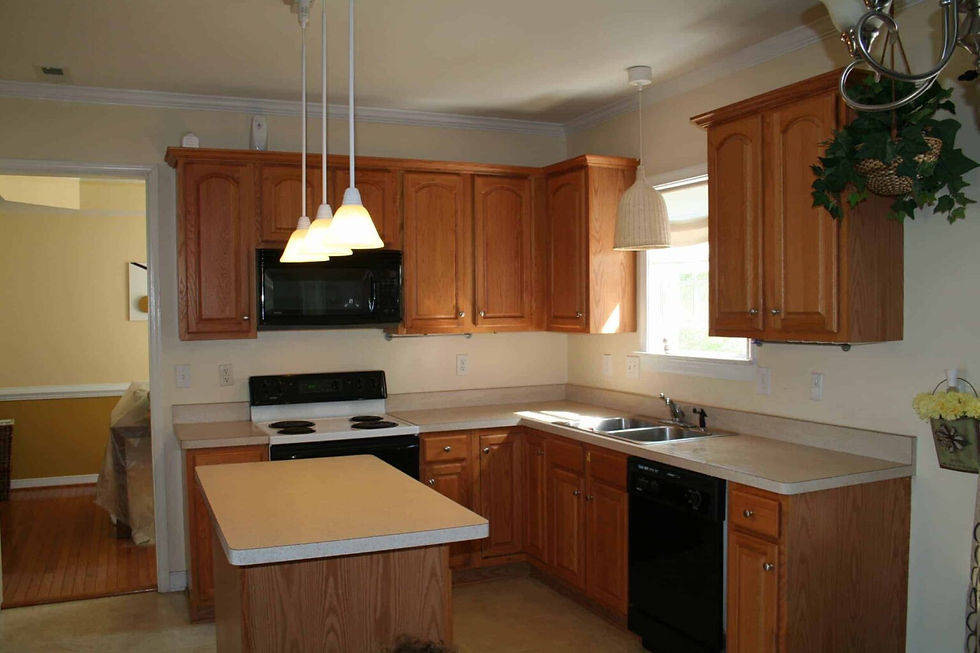
Credit: Our very own Interior Design Guru, Kenny!
Being the heart of your home, your kitchen should be both functional and stylish. If your kitchen lacks the functionality you need, is in bad shape because of excessive use, or you simply want to boost the value of your home (while enjoying a better-performing and visually-aesthetic kitchen), consider breathing new life into your space with these fun kitchen renovation ideas.
Ready to make cooking, dining, and entertaining more enjoyable in an aesthetic and functional space? The stunning before and after kitchen transformations shared below, suitable for every interior design style, are perfect for finding ideas and inspiration before embarking on your transformation journey!
From Basic To Bright & Modern
Before:

After:

Credit: Place Of My Taste
This kitchen was as lifeless as it gets.
It has now been spruced up with a modern kitchen design style, featuring minimalistic ornamentation, a laid-back colour palette, and contemporary decor pieces and lighting fixtures.
As a part of the renovation project, new wooden countertops were installed, along with a coat of dark (but muted) blue paint on the cabinetry. New hardware (for example, cabinet pulls and faucets), an updated kitchen hood, and contemporary lighting fixtures completely transformed the ambience of the kitchen into a modern space.
The accessories, such as the plants and functional items doubling as decor, as well as the shelving to display them, add a decorative touch to the kitchen. Not to forget the flooring — we love how the intricate pattern adds a punch of character!
From Bland To Elegant & Transitional
Before:

After:

Credit: 365 Days Of Crockpot
Transitional kitchens are all about a simple colour palette, minimal accents, and natural surfaces. They also have a cohesive design and plenty of functionality. The above-displayed renovation project uses a colour palette of neutrals and grey-blue. The cabinets feature a shaker style, natural elements are added through the wooden flooring, and minimal accents are incorporated, keeping the design simple and clutter-free.
The vacant wall shown before the renovation was later utilised to its full potential by installing new cabinetry, and stools were placed next to the island. After all, transitional kitchens are big on functionality.
From Closed Off To Open & Minimalist
Before:

After:

Credit: The Restoring House
This kitchen renovation shows the power of breaking down a wall — it makes the kitchen more spacious and airy, and the perfect base to build a minimalist design upon.
The minimalist kitchen design style features a pared-down and streamlined layout, minimalist colour palette, and plenty of hidden renovation. Clean lines can be seen in the cabinetry and island. Minimalist designs lean on the use of rectangles; these were incorporated through the tile backsplash. The entire space was painted a white hue, with the island chairs and dark wood flooring adding a hint of the industrial design style.
Finally, pendant and barn lights were installed to illuminate the space, in addition to a lack of window treatments allowing plenty of natural light to enter.
From Outdated To Cosy & Scandinavian
Before:

After:

Credit: Dear Lillie Studio
With the dreary-looking before and absolutely stunning after, this kitchen redesign project proves anything is possible if you let your creative juices flow. The space went from dull and outdated to a beautifully-designed Scandinavian style, making it one of our favourite transformations. Scandinavian kitchens feature simplicity, clean lines, lots of texture, and a punch of colour with plants — as seen in this kitchen.
A largely light and bright colour palette sets the base. This is complemented by functional furnishings and a minimalist aesthetic. Natural materials, such as wood for the flooring and plants, make the ambience inviting.
From Old-Fashioned To Lively & Bohemian
Before:

After:

Credit: Designing Vibes
The boho kitchen style is loaded with personality and character. It features mixed patterns and textures, open shelving, and plenty of natural materials. If a carefree design is what you’re looking for, this kitchen renovation has just the inspiration you need. It sets the base with a pared-down colour scheme and proceeds to display vintage elements, such as the wall-mounted decorative plates. It also displays a few knick-knacks here and there. Natural elements, such as wood and tile, are also added, perfectly complementing the boho design style.
Fun fact: This kitchen renovation was done on a crazy low budget!
From Boring To Beautiful & Mediterranean
Before:

After:

Credit: House Beautiful
The majorly cramped and not-so-visually appealing kitchen needed a major upgrade — and this Mediterranean design transformation did not disappoint. The colour scheme is an affair of earth tones complemented by accents of bright colour. The latter was achieved with gorgeous blue backsplash tiles, while a much-needed touch of warmth was added through the hardwood flooring. The smooth arches and plentiful plants further amplify the Mediterranean ambience.
Final Words
Whether you’re looking for a full-fledged renovation or a quick spruce up, you can use the before and after kitchen transformations above for ideas. Purchase some eye-catching hardware and decor, and break out the paint. With a few days of rolled-up sleeves and greasy elbows, you’re sure to create a kitchen that you will absolutely love spending time in! Or, if DIY is not your thing, you can always hire contractors once you have your vision and budget in place.
Before beginning your project, be sure to read through our key steps to a successful kitchen renovation.
Struggling to devise a renovation plan for your kitchen? Get in touch with one of our Interior Architecture Gurus and get their ideas, inspiration and expert guidance on how to get started!

